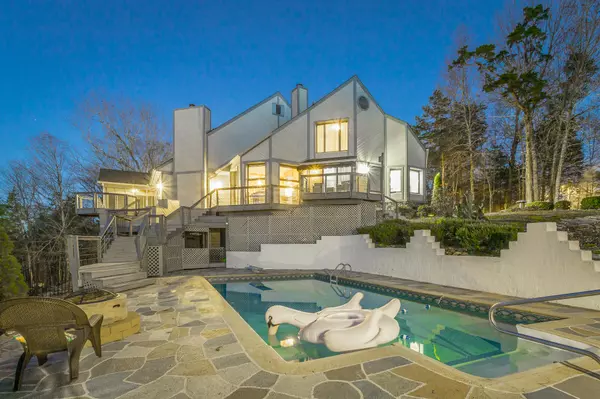For more information regarding the value of a property, please contact us for a free consultation.
Key Details
Sold Price $750,000
Property Type Single Family Home
Sub Type Single Family Residence
Listing Status Sold
Purchase Type For Sale
Square Footage 3,738 sqft
Price per Sqft $200
MLS Listing ID 1346947
Sold Date 04/14/22
Bedrooms 4
Full Baths 3
Half Baths 1
Originating Board Greater Chattanooga REALTORS®
Year Built 1990
Lot Size 2.500 Acres
Acres 2.5
Lot Dimensions 2.5
Property Description
A stunning and spacious home located in Hixson, TN. This home is 4 bedrooms and 3.5 bathrooms and accompanied by breathtaking views, 2.5 acres, an attached 3 garage, and an in-ground pool and so much privacy. The constantly changing magnificent view provide for unbelievable lightning shows, and mountain and valley fireworks viewings. The exterior of the home and some of the interior rooms are tongue and groove cedar, the roof was fully replaced in 2016, and the main A/C was replaced in 2017. There is easy living convenience to Hixson Pike for restaurants, groceries, pharmacies, sandy beach (at Chester Frost County Park), with a boating ramp, free tennis, a fishing pier, and walking trails. The home boasts three fireplaces, granite countertops in the kitchen and primary bathroom, lavish stacked stone, beautiful hardwood floors, a tiled screened-in porch, and floor-to-ceiling tinted energy-efficient Anderson windows showcasing the views and providing tons of natural light. Multiple decks with panoramic views extend off of the back of the home providing you with space to soak up the outdoors. There is also no city property tax or sewer fees. This property is the best of both worlds, the acreage to enjoy solitude and privacy, and the convenience of being close to town, and its many amenities.
Location
State TN
County Hamilton
Area 2.5
Rooms
Basement Full, Unfinished
Interior
Interior Features Breakfast Room, Cathedral Ceiling(s), Central Vacuum, Connected Shared Bathroom, Double Vanity, En Suite, Entrance Foyer, Granite Counters, High Ceilings, Open Floorplan, Pantry, Primary Downstairs, Separate Dining Room, Separate Shower, Sitting Area, Tub/shower Combo, Walk-In Closet(s), Wet Bar, Whirlpool Tub
Heating Central, Natural Gas
Cooling Central Air, Electric, Multi Units
Flooring Carpet, Hardwood, Tile
Fireplaces Type Bedroom, Den, Family Room, Gas Log, Other
Fireplace Yes
Window Features Insulated Windows,Skylight(s)
Appliance Wall Oven, Microwave, Gas Water Heater, Gas Range, Dishwasher
Heat Source Central, Natural Gas
Laundry Electric Dryer Hookup, Gas Dryer Hookup, Laundry Room, Washer Hookup
Exterior
Exterior Feature Lighting
Garage Garage Door Opener, Garage Faces Front, Kitchen Level, Off Street
Garage Spaces 3.0
Garage Description Attached, Garage Door Opener, Garage Faces Front, Kitchen Level, Off Street
Pool In Ground
Utilities Available Cable Available, Underground Utilities
View Mountain(s), Other
Roof Type Shingle
Porch Covered, Deck, Patio, Porch, Porch - Covered
Parking Type Garage Door Opener, Garage Faces Front, Kitchen Level, Off Street
Total Parking Spaces 3
Garage Yes
Building
Lot Description Brow Lot, Gentle Sloping, Level
Faces 5726 Marlin Rd Head northwest toward Marlin Rd Turn right onto Marlin Rd Turn left onto Greenway View Dr Turn right onto US-11 N/US-64 E/Brainerd Continue to follow US-11 N/US-64 E Turn left to merge onto TN-153 N Turn right onto Hamill Rd Turn left onto Cassandra Smith Rd Turn right onto TN-319 N/Hixson Pike Turn right onto Gold Point Cir S Turn right onto Fairview Rd Destination will be on the right 6639 Fairview Rd, Hixson, TN 37343
Story Two
Foundation Block, Brick/Mortar, Stone
Sewer Septic Tank
Water Public
Structure Type Other
Schools
Elementary Schools Mcconnell Elementary
Middle Schools Loftis Middle
High Schools Hixson High
Others
Senior Community No
Tax ID 092 084.01
Security Features Security System,Smoke Detector(s)
Acceptable Financing Cash, Conventional, Owner May Carry
Listing Terms Cash, Conventional, Owner May Carry
Read Less Info
Want to know what your home might be worth? Contact us for a FREE valuation!

Our team is ready to help you sell your home for the highest possible price ASAP
GET MORE INFORMATION

Jennifer Jones
CEO, Broker | License ID: 330369, 362343
CEO, Broker License ID: 330369, 362343



