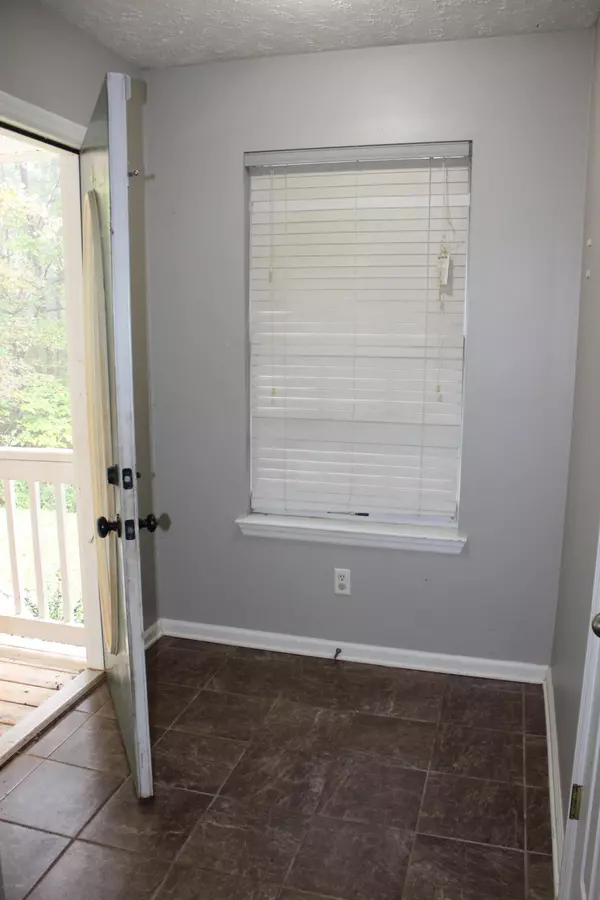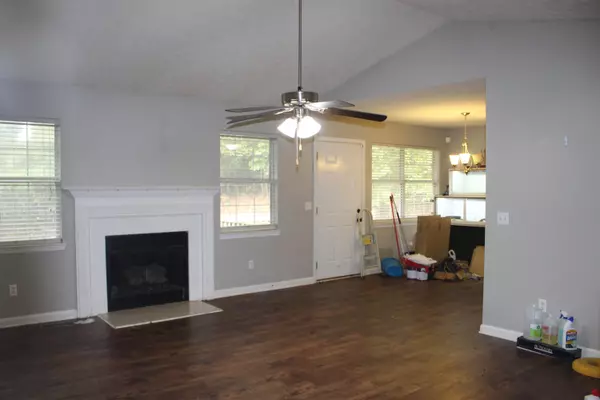For more information regarding the value of a property, please contact us for a free consultation.
Key Details
Sold Price $255,000
Property Type Single Family Home
Sub Type Single Family Residence
Listing Status Sold
Purchase Type For Sale
Square Footage 1,780 sqft
Price per Sqft $143
MLS Listing ID 1345014
Sold Date 11/30/21
Bedrooms 3
Full Baths 2
Originating Board Greater Chattanooga REALTORS®
Year Built 2000
Lot Size 1.000 Acres
Acres 1.0
Lot Dimensions 157x267
Property Description
This beautiful home offers privacy as well as convivence. Just minuets from Harrison Bay State Park. Enjoy the crisp fall air on either your front porch or back deck. This spacious home offers an open floor plan GREAT for entertaining - Enjoy your living room with it's cathedral ceilings along with a cozy fireplace. Main bedroom has a bathroom En suite with a large soaking tub, separate shower and double sink. Downstairs you will find an INCREDABE space for a multi-use area. In the garage you have double garage door entry and workshop space. There is a storage build onsite that will remain with the property. SOLD AS IS - Remaining items in the garage will stay with the home.
Location
State TN
County Hamilton
Area 1.0
Rooms
Basement Finished, Partial
Interior
Interior Features Cathedral Ceiling(s), En Suite, Open Floorplan, Pantry, Plumbed, Separate Shower, Tub/shower Combo, Walk-In Closet(s), Whirlpool Tub
Heating Central, Natural Gas
Cooling Central Air, Electric
Flooring Carpet, Linoleum
Fireplaces Number 1
Fireplaces Type Gas Log, Living Room
Fireplace Yes
Window Features Insulated Windows
Appliance Refrigerator, Microwave, Free-Standing Electric Range, Electric Water Heater, Dishwasher
Heat Source Central, Natural Gas
Laundry Electric Dryer Hookup, Gas Dryer Hookup, Laundry Closet, Washer Hookup
Exterior
Garage Basement, Garage Door Opener
Garage Spaces 2.0
Garage Description Basement, Garage Door Opener
Utilities Available Cable Available, Electricity Available, Phone Available
Roof Type Shingle
Porch Deck, Patio
Parking Type Basement, Garage Door Opener
Total Parking Spaces 2
Garage Yes
Building
Lot Description Sloped, Wooded
Faces HWY 58 North, Right on Mahan Gap Road, 2nd Driveway on the right. You can not see this home from the road.
Story One
Foundation Concrete Perimeter
Sewer Septic Tank
Water Public
Additional Building Outbuilding
Structure Type Stucco,Vinyl Siding
Schools
Elementary Schools Snow Hill Elementary
Middle Schools Hunter Middle
High Schools Ooltewah
Others
Senior Community No
Tax ID 086 019.06
Security Features Smoke Detector(s)
Acceptable Financing Cash, Conventional, FHA, VA Loan, Owner May Carry
Listing Terms Cash, Conventional, FHA, VA Loan, Owner May Carry
Read Less Info
Want to know what your home might be worth? Contact us for a FREE valuation!

Our team is ready to help you sell your home for the highest possible price ASAP
GET MORE INFORMATION

Jennifer Jones
CEO, Broker | License ID: 330369, 362343
CEO, Broker License ID: 330369, 362343



