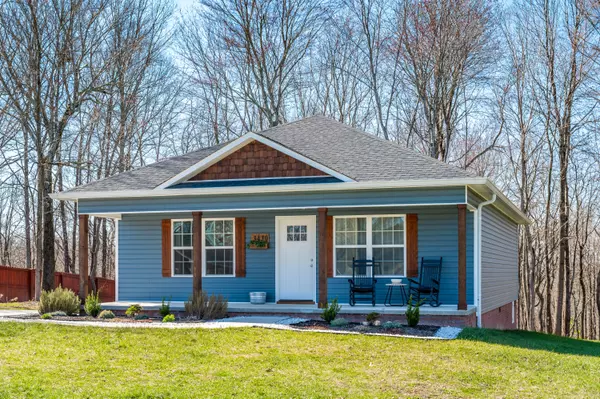For more information regarding the value of a property, please contact us for a free consultation.
Key Details
Sold Price $250,000
Property Type Single Family Home
Sub Type Single Family Residence
Listing Status Sold
Purchase Type For Sale
Square Footage 1,250 sqft
Price per Sqft $200
Subdivision Ramsey Hill
MLS Listing ID 1351523
Sold Date 04/08/22
Bedrooms 3
Full Baths 2
Originating Board Greater Chattanooga REALTORS®
Year Built 2019
Lot Size 1.000 Acres
Acres 1.0
Lot Dimensions 122x342x118x352
Property Description
Craftsman charmer in SE Cleveland! This home offers great character and design that can be felt the moment you pull in the driveway. It features a wonderful, open layout with vaulted ceilings in the living room, a split 3 bedroom floor plan, and 2 full bathrooms. The functional kitchen has an eat-in bar over the living room and island with white, shaker cabinets and granite counter tops. Hardwood floors run throughout the main living area with carpet in the bedrooms and tile in both bathrooms. The master suite is sure to please with his and hers closets, a custom barndoor, a double vanity, and frameless glass in the shower. Enjoy summer BBQs on the back deck overlooking your large, private backyard. This home sits on 1 acre and is conveniently located close to shopping, eating, and APD 40 and I-75 for commuting. Zoned for Black Fox, Lake Forest, and Bradley Central schools. Call today to see for yourself!
Location
State TN
County Bradley
Area 1.0
Rooms
Basement Crawl Space
Interior
Interior Features En Suite, Granite Counters, Open Floorplan, Primary Downstairs, Tub/shower Combo, Walk-In Closet(s)
Heating Central, Electric
Cooling Central Air, Electric
Flooring Carpet, Hardwood, Tile
Fireplace No
Window Features Insulated Windows,Vinyl Frames
Appliance Refrigerator, Microwave, Free-Standing Electric Range, Electric Water Heater, Disposal, Dishwasher
Heat Source Central, Electric
Laundry Electric Dryer Hookup, Gas Dryer Hookup, Laundry Closet, Washer Hookup
Exterior
Garage Off Street
Garage Description Off Street
Utilities Available Cable Available, Electricity Available, Phone Available, Underground Utilities
Roof Type Shingle
Porch Deck, Patio, Porch, Porch - Covered
Parking Type Off Street
Garage No
Building
Lot Description Gentle Sloping
Faces From Hwy 11: take 25th St towards South Cleveland, take a left on King St, turn R onto Buchanan Rd, turn L onto Rosedale Dr, turn R onto Crawford Dr, home on R. Sign on property.
Story One
Foundation Block
Sewer Septic Tank
Water Public
Structure Type Brick,Vinyl Siding
Schools
Elementary Schools Black Fox Elementary
Middle Schools Lake Forest Middle
High Schools Bradley Central High
Others
Senior Community No
Tax ID 065m Q 008.00 000
Security Features Security System,Smoke Detector(s)
Acceptable Financing Cash, Conventional, FHA, VA Loan, Owner May Carry
Listing Terms Cash, Conventional, FHA, VA Loan, Owner May Carry
Read Less Info
Want to know what your home might be worth? Contact us for a FREE valuation!

Our team is ready to help you sell your home for the highest possible price ASAP
GET MORE INFORMATION

Jennifer Jones
CEO, Broker | License ID: 330369, 362343
CEO, Broker License ID: 330369, 362343



