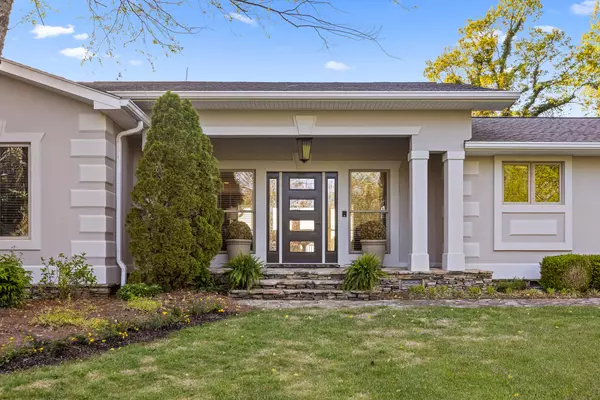For more information regarding the value of a property, please contact us for a free consultation.
Key Details
Sold Price $985,000
Property Type Single Family Home
Sub Type Single Family Residence
Listing Status Sold
Purchase Type For Sale
Square Footage 3,695 sqft
Price per Sqft $266
Subdivision Dewitt Bowen
MLS Listing ID 1353520
Sold Date 05/19/22
Bedrooms 3
Full Baths 3
Half Baths 1
Originating Board Greater Chattanooga REALTORS®
Year Built 1965
Lot Size 1.400 Acres
Acres 1.4
Lot Dimensions 151.2X435
Property Description
Watch the sunset from this gorgeous home sitting atop White Oak Mountain. One of a kind entertainer's delight with two kitchen islands, open Great room and living room, all poised to enjoy massive decks with spectacular view! Kitchen features sub zero refrigerator, Wolf Gas cooktop, Wolf double ovens, two dishwashers, separate ice machine, oversized butler's pantry and laundry room combination.
*PLEASE SEE SEPARATE LIST OF UPGRADES AND FEATURES*
Lower level studio apartment includes 510 sq. ft. of heated/cooled space, washer/dryer, and full kitchen and full bath. Great for inlaw/teen suite or second kitchen pool area for future pool.
Buyer to verify sq. ft., schools zoning, and other items of importance to buyer. Master enjoys incredible views of Lookout, Signal, Covenant and more! Three master closets, his/her commodes/sinks/dual shower heads and jetted-soaking tub.
All closets have custom shelving, several office spaces throughout, custom blinds and drapery throughout. All kitchen appliances remain, including two washer/dryer sets. TV in Great room and related components remain. Security system and related components remain. All custom blinds and drapery remain except drapes in front living room.
Location
State TN
County Hamilton
Area 1.4
Rooms
Basement Crawl Space, Finished, Partial
Interior
Interior Features Central Vacuum, Double Shower, Double Vanity, Eat-in Kitchen, En Suite, Granite Counters, Low Flow Plumbing Fixtures, Open Floorplan, Pantry, Plumbed, Primary Downstairs, Separate Shower, Sitting Area, Soaking Tub, Sound System, Walk-In Closet(s), Whirlpool Tub
Heating Central, Electric
Cooling Central Air, Electric, Multi Units
Flooring Hardwood, Tile
Fireplaces Number 1
Fireplaces Type Den, Family Room, Gas Log
Equipment Air Purifier, Dehumidifier
Fireplace Yes
Window Features Insulated Windows,Skylight(s),Window Treatments
Appliance Other, Wall Oven, Washer, Refrigerator, Microwave, Ice Maker, Gas Water Heater, Gas Range, Freezer, Dryer, Double Oven, Disposal, Dishwasher, Convection Oven
Heat Source Central, Electric
Laundry Electric Dryer Hookup, Gas Dryer Hookup, Laundry Room, Washer Hookup
Exterior
Garage Garage Door Opener, Garage Faces Front, Kitchen Level
Garage Spaces 2.0
Garage Description Attached, Garage Door Opener, Garage Faces Front, Kitchen Level
Community Features None
Utilities Available Cable Available, Electricity Available, Phone Available, Underground Utilities
View City, Mountain(s), Other
Roof Type Shingle
Porch Covered, Deck, Patio, Porch, Porch - Covered
Parking Type Garage Door Opener, Garage Faces Front, Kitchen Level
Total Parking Spaces 2
Garage Yes
Building
Lot Description Brow Lot, Gentle Sloping, Level, Split Possible, Sprinklers In Front, Sprinklers In Rear
Faces Ooltewah Ringgold Road to Standifer Gap, Left on Moore Road, Rt. on Bowen Trail. House on the left.
Story One
Foundation Block
Sewer Septic Tank
Additional Building Outbuilding
Structure Type Fiber Cement,Stone,Stucco
Schools
Elementary Schools Apison Elementary
Middle Schools Ooltewah Middle
High Schools Ooltewah
Others
Senior Community No
Tax ID 150l A 006
Security Features Security System,Smoke Detector(s)
Acceptable Financing Cash, Conventional, Owner May Carry
Listing Terms Cash, Conventional, Owner May Carry
Read Less Info
Want to know what your home might be worth? Contact us for a FREE valuation!

Our team is ready to help you sell your home for the highest possible price ASAP
GET MORE INFORMATION

Jennifer Jones
CEO, Broker | License ID: 330369, 362343
CEO, Broker License ID: 330369, 362343



