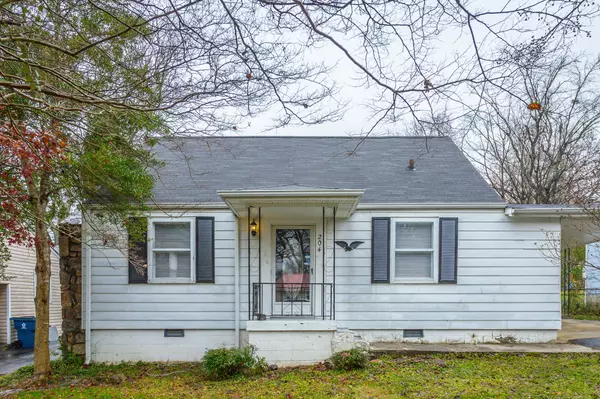For more information regarding the value of a property, please contact us for a free consultation.
Key Details
Sold Price $139,000
Property Type Single Family Home
Sub Type Single Family Residence
Listing Status Sold
Purchase Type For Sale
Square Footage 1,100 sqft
Price per Sqft $126
MLS Listing ID 1366370
Sold Date 01/20/23
Bedrooms 2
Full Baths 2
Originating Board Greater Chattanooga REALTORS®
Year Built 1947
Lot Size 6,534 Sqft
Acres 0.15
Property Description
This adorable 2 bedroom 2 full bath home is a must see. Seller have done lots of updates. The spacious living room has a beautiful white washed, mountain stone fireplace and hardwood floors. There is a large dining room just off the living area. Spacious kitchen with Master bedroom and two full bathrooms are also on the main level along with a laundry room. Upstairs you will find 2 additional rooms that could be used as bedrooms, an office or play room. This home has been well maintained and is just waiting for new owners. There is a large detached garage in the fenced in backyard. Come check out this great house. Call me today to schedule your private showing and make this house your new home. All information is deemed reliable but not guaranteed. Buyer to verify any and all information they deem to be important, including but not limited to sq. ft., school zone, restrictions, etc. Home does not have a propane tank and seller will NOT add one.
Location
State GA
County Walker
Area 0.15
Rooms
Basement Crawl Space
Interior
Interior Features Open Floorplan, Primary Downstairs, Separate Dining Room, Tub/shower Combo
Heating Central, Electric
Cooling Central Air, Electric, Window Unit(s)
Flooring Carpet, Tile, Vinyl
Fireplaces Number 1
Fireplaces Type Den, Family Room, Gas Log
Fireplace Yes
Appliance Free-Standing Electric Range, Electric Water Heater, Dishwasher
Heat Source Central, Electric
Laundry Electric Dryer Hookup, Gas Dryer Hookup, Laundry Room, Washer Hookup
Exterior
Garage Garage Faces Front, Kitchen Level
Carport Spaces 1
Garage Description Attached, Garage Faces Front, Kitchen Level
Utilities Available Cable Available, Electricity Available, Phone Available, Sewer Connected
Roof Type Shingle
Porch Porch, Porch - Covered
Parking Type Garage Faces Front, Kitchen Level
Garage No
Building
Lot Description Level
Faces Turn left on McFarland Avenue from Chickamauga Avenue, turn left on Beech Street, turn immediately right onto Bailey, Bailey becomes Hickory Street, home on left.
Story One and One Half
Foundation Brick/Mortar, Stone
Water Public
Additional Building Outbuilding
Structure Type Aluminum Siding,Other
Schools
Elementary Schools Rossville Elementary
Middle Schools Rossville Middle
High Schools Ridgeland High School
Others
Senior Community No
Tax ID 2008 076
Security Features Security System,Smoke Detector(s)
Acceptable Financing Cash, Conventional, Owner May Carry
Listing Terms Cash, Conventional, Owner May Carry
Read Less Info
Want to know what your home might be worth? Contact us for a FREE valuation!

Our team is ready to help you sell your home for the highest possible price ASAP
GET MORE INFORMATION

Jennifer Jones
CEO, Broker | License ID: 330369, 362343
CEO, Broker License ID: 330369, 362343



