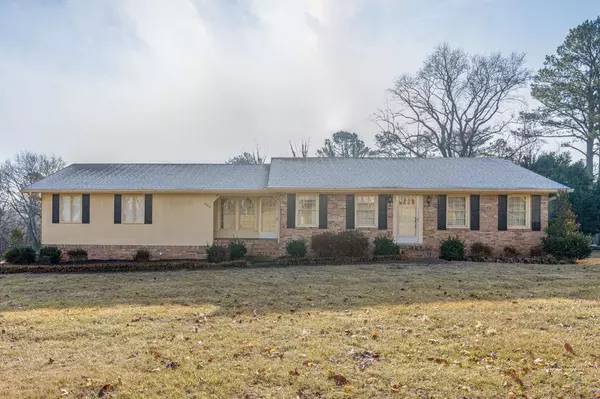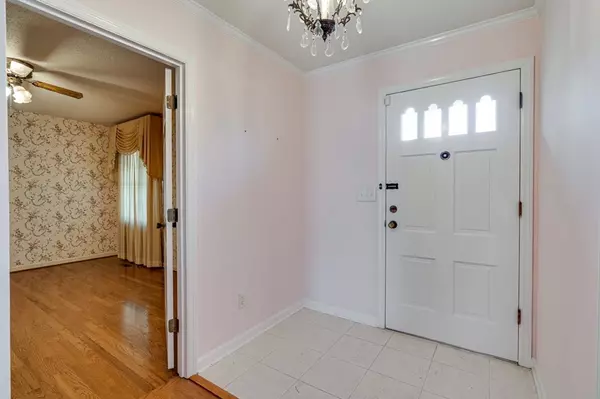For more information regarding the value of a property, please contact us for a free consultation.
Key Details
Sold Price $261,000
Property Type Single Family Home
Sub Type Single Family Residence
Listing Status Sold
Purchase Type For Sale
Approx. Sqft 0.46
Square Footage 3,214 sqft
Price per Sqft $81
MLS Listing ID 20230178
Sold Date 01/24/23
Bedrooms 4
Full Baths 3
HOA Y/N No
Originating Board River Counties Association of REALTORS®
Year Built 1974
Annual Tax Amount $3,344
Lot Size 0.460 Acres
Acres 0.46
Property Description
Fantastic one owner rancher located on Missionary Ridge in an incredibly private neighborhood that overlooks downtown Chattanooga! There is so much potential with original hardwood floors throughout the main floor and a great flow to the home with 2 bedrooms on one side of the home with a full bath, and the primary suite on the other side with an adorable sunroom overlooking the large back yard. The fully finished basement has access to the back patio & sidewalk to the driveway. This could make an excellent mother in law suite, income producing apartment, or family room hangout! There is a massive living room with a large stone fireplace, full bathroom, and another large extra room. With a few updates, this house will become a fantastic home for the next owner! Call today to set up your private showing!
Location
State GA
County Walker
Area Walker County
Direction Merge onto I-75 S.Continue onto Exit 2 (signs for I-24 W/I-59/Chattanooga/Birmingham).Keep right to continue toward I-24 W.Continue onto I-24 W.Take exit 183A toward Belvoir Ave/Germantown Rd.Merge onto North Terrace.Turn left onto Belvoir Ave.Turn right onto Ringgold Rd.Turn left onto John Ross Rd.Merge onto S Crest Rd.Continue straight onto W Crest Rd.Continue straight onto W Crest Rd.Turn left onto Leinbach Rd.Turn right onto S Mission Ridge Dr Destination will be on the left.
Rooms
Basement Unfinished
Interior
Interior Features Other, Walk-In Closet(s), Primary Downstairs, Kitchen Island, Breakfast Bar
Heating Central, Electric
Cooling Central Air, Electric
Flooring Carpet, Hardwood, Tile
Fireplaces Type Gas
Fireplace Yes
Window Features Other,Wood Frames
Appliance Washer, Dishwasher, Dryer, Electric Range, Electric Water Heater, Microwave, Oven, Refrigerator
Exterior
Garage Garage Door Opener
Garage Spaces 4.0
Garage Description 4.0
Roof Type Shingle
Porch Covered, Deck, Patio, Porch
Parking Type Garage Door Opener
Building
Lot Description Wooded, Level
Lot Size Range 0.46
Sewer Public Sewer
Water Public
Schools
Elementary Schools Rossville
Middle Schools Rossville
High Schools Ridgeland
Others
Tax ID 2018 004
Acceptable Financing Cash, Conventional
Listing Terms Cash, Conventional
Special Listing Condition Standard
Read Less Info
Want to know what your home might be worth? Contact us for a FREE valuation!

Our team is ready to help you sell your home for the highest possible price ASAP
Bought with --NON-MEMBER OFFICE--
GET MORE INFORMATION

Jennifer Jones
CEO, Broker | License ID: 330369, 362343
CEO, Broker License ID: 330369, 362343



