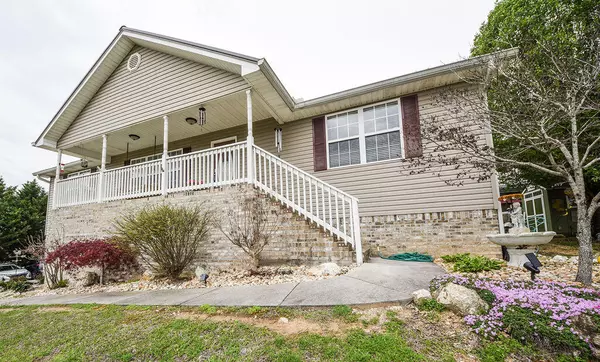For more information regarding the value of a property, please contact us for a free consultation.
Key Details
Sold Price $385,000
Property Type Single Family Home
Sub Type Single Family Residence
Listing Status Sold
Purchase Type For Sale
Square Footage 2,015 sqft
Price per Sqft $191
Subdivision Riverview
MLS Listing ID 1371107
Sold Date 05/05/23
Bedrooms 3
Full Baths 2
Originating Board Greater Chattanooga REALTORS®
Year Built 2004
Lot Size 0.840 Acres
Acres 0.84
Lot Dimensions 164 x 221 x 175 x 212
Property Description
If you're dreaming of a home with gorgeous sunrise views of the river and mountain right from your front porch, wake up and schedule a showing TODAY!! This ranch style home comes complete with 3 bedrooms, 2 baths, an open floorplan kitchen, dining, and living room with wood flooring, master suite with separate shower and jetted tub. and your own private backyard oasis with a pool, multilevel deck and sail shade. You can grow your own vegetables or flowers in the raised garden beds and store all the lawn mower & garden tools in the 20x10 shed in the back yard. The basement has plenty of room for your cars and storage, along with a large office and mancave (pool table remains), but don't worry ladies, you will have your very own She-Shed! The home has a full house Generac Generator and the basement space under the front porch is the perfect storm shelter during tornado season! Recent updates include granite counter tops in the kitchen and bathrooms, luxury vinyl flooring in the bedrooms & baths, ductwork cleaned and septic tank pumped in 2022. There's a double carport for the boat & wave runners, and you'll have access to the community dock and pavilion.
Location
State TN
County Mcminn
Area 0.84
Rooms
Basement Finished, Full, Unfinished
Interior
Interior Features Breakfast Room, En Suite, Granite Counters, Primary Downstairs, Separate Shower, Split Bedrooms, Walk-In Closet(s), Whirlpool Tub
Heating Central, Electric
Cooling Central Air, Electric
Flooring Hardwood, Vinyl
Fireplaces Number 1
Fireplaces Type Electric
Equipment Dehumidifier, Generator
Fireplace Yes
Window Features Vinyl Frames
Appliance Washer, Refrigerator, Microwave, Free-Standing Electric Range, Dryer, Disposal, Dishwasher
Heat Source Central, Electric
Laundry Electric Dryer Hookup, Gas Dryer Hookup, Laundry Room, Washer Hookup
Exterior
Exterior Feature Boat Slip, Dock
Garage Basement, Garage Door Opener
Garage Spaces 2.0
Garage Description Basement, Garage Door Opener
Pool Above Ground, Other
Utilities Available Cable Available
View Mountain(s), Water, Other
Roof Type Metal
Porch Deck, Patio, Porch, Porch - Covered
Parking Type Basement, Garage Door Opener
Total Parking Spaces 2
Garage Yes
Building
Lot Description Gentle Sloping, Other
Faces From Cleveland, North I75, Exit Calhoun( #36),LEFT on Lamontville Rd, LEFT on County Road #2 (Approx.2.3 miles) RIGHT on CR #5, Enter into Riverview Subdivision, Property on Right.
Story One
Foundation Block
Sewer Septic Tank
Water Public
Additional Building Outbuilding
Structure Type Brick,Fiber Cement,Vinyl Siding
Schools
Elementary Schools Calhoun Elementary
Middle Schools Mcminn Middle
High Schools Mcminn County
Others
Senior Community No
Tax ID 101 052.08
Security Features Smoke Detector(s)
Acceptable Financing Cash, Conventional, Owner May Carry
Listing Terms Cash, Conventional, Owner May Carry
Read Less Info
Want to know what your home might be worth? Contact us for a FREE valuation!

Our team is ready to help you sell your home for the highest possible price ASAP
GET MORE INFORMATION

Jennifer Jones
CEO, Broker | License ID: 330369, 362343
CEO, Broker License ID: 330369, 362343



