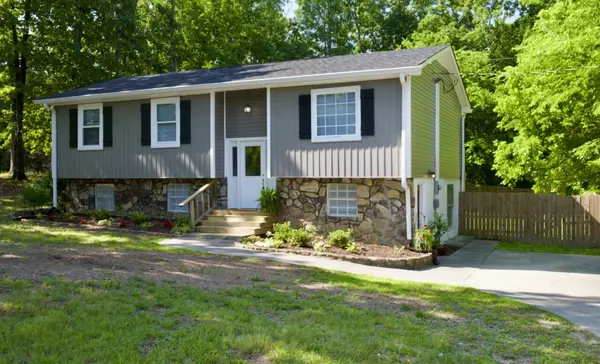For more information regarding the value of a property, please contact us for a free consultation.
Key Details
Sold Price $290,000
Property Type Single Family Home
Sub Type Single Family Residence
Listing Status Sold
Purchase Type For Sale
Square Footage 2,058 sqft
Price per Sqft $140
Subdivision Rolling Brook
MLS Listing ID 1374566
Sold Date 06/30/23
Style Contemporary
Bedrooms 3
Full Baths 2
Originating Board Greater Chattanooga REALTORS®
Year Built 1974
Lot Size 0.360 Acres
Acres 0.36
Lot Dimensions 158x109x12x106x132
Property Description
Your search for the perfect house stops at 4090 Lynncrest. Fully renovated and remodeled, this 3 bedroom 2 bath home just needs you to move in. New siding graces the outside of your new home. As you walk in, you will notice the care and consideration given to the new life of this home. Up the staircase you will find your new dining area to the right and a large living space to the left. Natural light beams in through the new insulated, low E windows. Attractive double arches lead you into the kitchen that has new cabinetry and stainless steel appliances. You'll adore the custom-made coffee bar that sits along the wall. Double french doors lead you outside to your new deck with a tall privacy fence around a large backyard, just made for relaxing in those summer evenings. The house sits on a large lot with mature trees, plenty of shade and a load of privacy all around! Back inside the hallway leads to the upper level bathroom complete with tiled shower and tub and a large linen closet. Past the bathroom, you'll find the primary bedroom on the upper level. This bedroom boasts a private entrance into the bathroom. Down the stairs, you will find a large living space waiting to put your personal stamp on it. This would be a fantastic office with loads of natural light! As you make your way down the hall, take note of the built in storage that is a special touch. A full bathroom compliments the basement area with a walk in shower. There is an enclosed laundry room on your way to two bedrooms. Both bedrooms have charming nooks that lend uniqueness to the space. One of these bedrooms is very large. There is plenty of space to add a generous 4th bedroom upstairs, a kitchenette downstairs or several other possibilities. This home has been thoughtfully modernized and restored making it an ideal place to call home. Call for your private tour today.
Location
State TN
County Bradley
Area 0.36
Rooms
Basement Finished, Full
Interior
Interior Features Primary Downstairs, Separate Dining Room, Separate Shower, Tub/shower Combo
Heating Central, Electric
Cooling Central Air, Electric
Flooring Tile
Fireplace No
Window Features Insulated Windows,Low-Emissivity Windows,Vinyl Frames
Appliance Microwave, Electric Water Heater, Electric Range, Dishwasher
Heat Source Central, Electric
Laundry Electric Dryer Hookup, Gas Dryer Hookup, Laundry Room, Washer Hookup
Exterior
Utilities Available Cable Available, Electricity Available, Phone Available
Roof Type Asphalt,Shingle
Porch Deck, Patio, Porch
Garage No
Building
Lot Description Corner Lot, Gentle Sloping, Level, Wooded
Faces From Paul Huff and N Lee Hwy : Continue on Paul Huff Parkway for 3 miles. Turn left onto Michigan Avenue Rd NE. IN 300 ft turn right onto NE Rolling Brook Dr. In 0.6 miles turn left onto Brook Crest Drive. In 350 Ft turn left onto NE Lynncrest Dr. In 80 ft the destination is on your left. Sign in Yard
Story Multi/Split
Foundation Slab
Sewer Septic Tank
Water Public
Architectural Style Contemporary
Structure Type Stone,Stucco,Vinyl Siding
Schools
Elementary Schools Parkview
Middle Schools Lake Forest Middle
High Schools Bradley Central High
Others
Senior Community No
Tax ID 043p F 013.00 000
Security Features Smoke Detector(s)
Acceptable Financing Cash, Conventional, FHA, VA Loan, Lease Purchase, Owner May Carry
Listing Terms Cash, Conventional, FHA, VA Loan, Lease Purchase, Owner May Carry
Special Listing Condition Personal Interest
Read Less Info
Want to know what your home might be worth? Contact us for a FREE valuation!

Our team is ready to help you sell your home for the highest possible price ASAP
GET MORE INFORMATION

Jennifer Jones
CEO, Broker | License ID: 330369, 362343
CEO, Broker License ID: 330369, 362343



