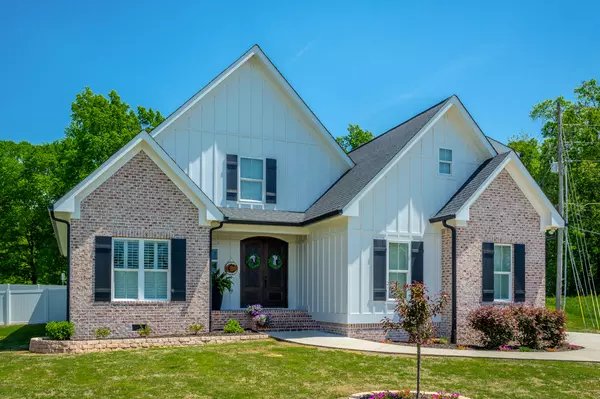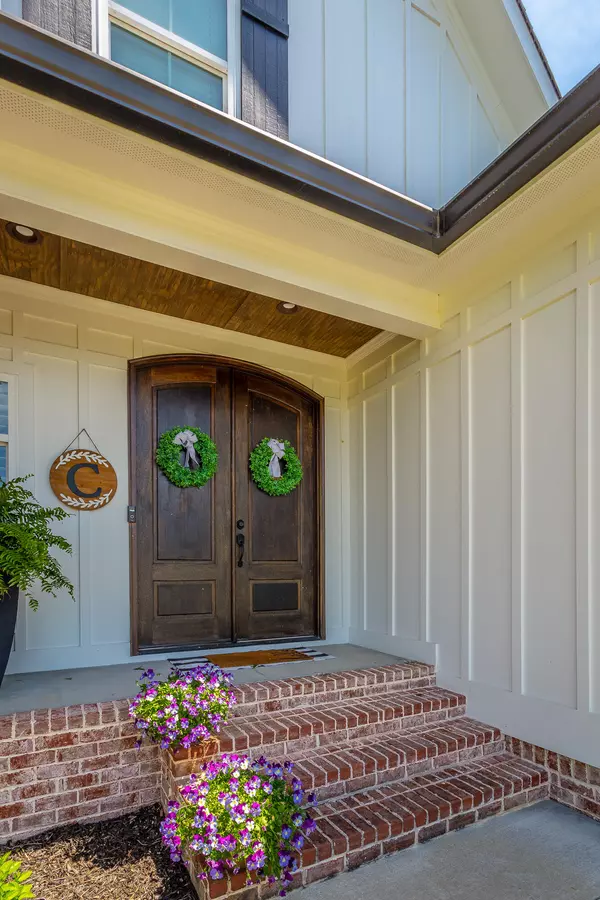For more information regarding the value of a property, please contact us for a free consultation.
Key Details
Sold Price $525,000
Property Type Single Family Home
Sub Type Single Family Residence
Listing Status Sold
Purchase Type For Sale
Square Footage 3,129 sqft
Price per Sqft $167
MLS Listing ID 1372761
Sold Date 08/28/23
Style Contemporary
Bedrooms 4
Full Baths 3
HOA Fees $20/ann
Originating Board Greater Chattanooga REALTORS®
Year Built 2019
Lot Size 0.460 Acres
Acres 0.46
Lot Dimensions 83x178x116x173
Property Description
Welcome to 45 Cobblestone Trl...this incredible custom built home is located in the popular Farming Rock community! Sitting on a large (0.46+/- acres), private lot on a quiet cul-de-sac, with 4 bedrooms + bonus room & 3 full baths providing an open concept layout and all of the finishes will blow you away! Contemporary design meets a modern farmhouse feel in this spacious 2019 built home, featuring fresh neutral colors, sliding barn doors, board & batten siding with brick accents on the exterior, new plantation shutters & solid wood double arched front doors. Natural light fills every inch of the living areas with real hardwood flooring throughout. Stainless steel appliances including a double oven, granite counters, and shaker cabinets pair well with the modern gold light fixtures in the kitchen, while bar top seating is along the large island in the center.
Formal dining is just off the kitchen with sliding barn door and board & batten accent wall. The master suite is enormous, with vaulted ceilings, a beautiful board and batten design, and a seating area. The master bath is behind a custom sliding barn door, and boasts dual vanities, a gorgeous custom shower with dual shower heads, and a large master closet. A second bedroom/office , a full bath, and spacious laundry room, round out the main level. Upstairs, you'll find two additional bedrooms, a full bath, and an large bonus room spanning the length of the oversized two bay garage below. This home is loaded with storage space, and the bonus room has a closet large enough for a computer desk and could be a mini home office. The backyard is enclosed with a pristine white privacy fence and a new detached storage shed. Of course, the centerpiece of the backyard is the spacious custom built covered patio - the perfect place for outdoor entertaining! Don't miss this opportunity to own a beautiful home in a great school zone and a wonderful neighborhood...
Location
State GA
County Catoosa
Area 0.46
Rooms
Basement Crawl Space
Interior
Interior Features Cathedral Ceiling(s), Double Shower, Double Vanity, Eat-in Kitchen, En Suite, Granite Counters, High Ceilings, Open Floorplan, Pantry, Primary Downstairs, Separate Dining Room, Separate Shower, Tub/shower Combo, Walk-In Closet(s)
Heating Central, Electric
Cooling Central Air, Electric, Multi Units
Flooring Hardwood, Tile
Fireplaces Number 1
Fireplaces Type Gas Log, Living Room
Fireplace Yes
Window Features Insulated Windows,Vinyl Frames
Appliance Refrigerator, Microwave, Free-Standing Electric Range, Electric Water Heater, Double Oven, Disposal, Dishwasher
Heat Source Central, Electric
Laundry Electric Dryer Hookup, Gas Dryer Hookup, Laundry Room, Washer Hookup
Exterior
Garage Garage Door Opener, Garage Faces Side
Garage Spaces 2.0
Garage Description Attached, Garage Door Opener, Garage Faces Side
Utilities Available Cable Available, Electricity Available, Phone Available, Sewer Connected, Underground Utilities
Roof Type Asphalt,Shingle
Porch Covered, Deck, Patio, Porch, Porch - Covered
Parking Type Garage Door Opener, Garage Faces Side
Total Parking Spaces 2
Garage Yes
Building
Lot Description Cul-De-Sac, Level, Split Possible
Faces West on Battlefield Parkway, turn Left on Lafayette Rd. Turn Left at the light onto HWY 27. Turn Right into Farming Rock Meadows. Turn Left onto Cobblestone Tr.
Story Two
Foundation Block
Water Public
Architectural Style Contemporary
Additional Building Outbuilding
Structure Type Brick,Fiber Cement
Schools
Elementary Schools Battlefield Elementary
Middle Schools Heritage Middle
High Schools Heritage High School
Others
Senior Community No
Tax ID 0009a-010
Security Features Smoke Detector(s)
Acceptable Financing Cash, Conventional, FHA, VA Loan, Owner May Carry
Listing Terms Cash, Conventional, FHA, VA Loan, Owner May Carry
Read Less Info
Want to know what your home might be worth? Contact us for a FREE valuation!

Our team is ready to help you sell your home for the highest possible price ASAP
GET MORE INFORMATION

Jennifer Jones
CEO, Broker | License ID: 330369, 362343
CEO, Broker License ID: 330369, 362343



