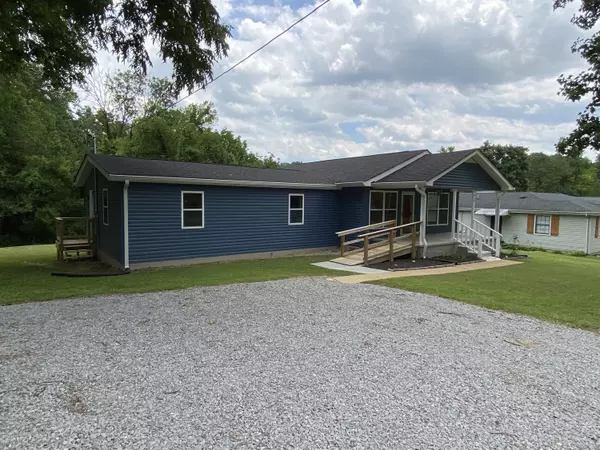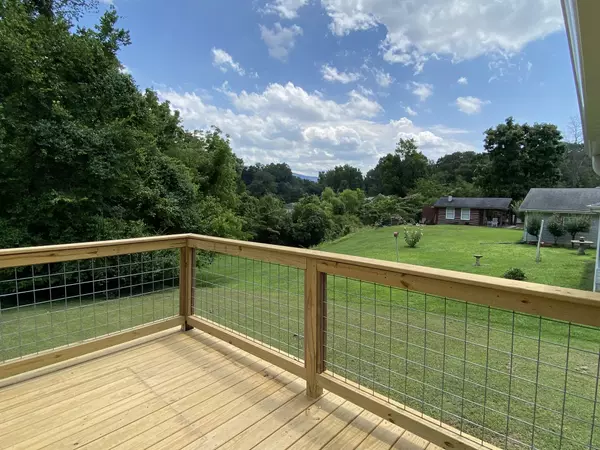$355,000
$355,000
For more information regarding the value of a property, please contact us for a free consultation.
412 Isbill RD Chattanooga, TN 37419
4 Beds
2 Baths
1,800 SqFt
Key Details
Sold Price $355,000
Property Type Single Family Home
Sub Type Single Family Residence
Listing Status Sold
Purchase Type For Sale
Square Footage 1,800 sqft
Price per Sqft $197
MLS Listing ID 1376494
Sold Date 10/30/23
Style Contemporary
Bedrooms 4
Full Baths 2
Year Built 1950
Lot Size 0.370 Acres
Acres 0.37
Lot Dimensions 100X160.5
Property Sub-Type Single Family Residence
Source Greater Chattanooga REALTORS®
Property Description
Country feel with city conveniences!
Located in beautiful Lookout Valley with only a 10 minute drive to downtown Chattanooga! This newly updated ranch home boast new appliances, siding, lighting, floors, main bath, fresh paint and a beautiful backyard deck with a scenic mountain view. Enter through the covered front porch into a beautiful living room and that continues into the newly updated kitchen with new appliances, cabinets, granite, and backsplash.
Then enter into a large room that boasts a pantry/storage area and rear exit to the backyard deck! The additional 3 bedrooms are off of a long hallway that also has the newly renovated main bath. The master has been transformed into a large master suite with a barn door separating the large master areas featuring a main bedroom, a walk-in closet with laundry combo and vanity/dressing area, and the master bath. Owner/Agent
Location
State TN
County Hamilton
Area 0.37
Rooms
Basement Crawl Space
Interior
Interior Features Breakfast Nook, Eat-in Kitchen, En Suite, Granite Counters, Low Flow Plumbing Fixtures, Open Floorplan, Pantry, Primary Downstairs, Sitting Area, Split Bedrooms, Tub/shower Combo, Walk-In Closet(s)
Heating Central, Natural Gas
Cooling Central Air, Electric
Fireplace No
Window Features ENERGY STAR Qualified Windows,Vinyl Frames
Appliance Refrigerator, Free-Standing Electric Range, Electric Water Heater, Dishwasher, Convection Oven
Heat Source Central, Natural Gas
Laundry Electric Dryer Hookup, Gas Dryer Hookup, Laundry Closet, Laundry Room, Washer Hookup
Exterior
Parking Features Kitchen Level, Off Street
Garage Description Kitchen Level, Off Street
Utilities Available Cable Available, Electricity Available, Phone Available, Sewer Connected
View Mountain(s), Other
Roof Type Asphalt,Shingle
Porch Deck, Patio, Porch, Porch - Covered
Garage No
Building
Lot Description Level, Rural
Faces From Chattanooga take I-24 W to Browns Ferry Rd exit. Take exit 175. Keep right at the fork to continue toward Browns Ferry Rd. Turn right onto Browns Ferry Rd. Turn left onto Mountain View Dr. Turn right onto Browndell Dr. Turn right onto Isbill Rd. Blue house located about 0.5 miles on the right.
Story One
Foundation Block
Water Public
Architectural Style Contemporary
Structure Type Vinyl Siding
Schools
Elementary Schools Lookout Valley Elementary
Middle Schools Lookout Valley Middle
High Schools Lookout Valley High
Others
Senior Community No
Tax ID 144j B 029
Security Features Smoke Detector(s)
Acceptable Financing Cash, Conventional, FHA, USDA Loan, VA Loan
Listing Terms Cash, Conventional, FHA, USDA Loan, VA Loan
Special Listing Condition Investor, Personal Interest
Read Less
Want to know what your home might be worth? Contact us for a FREE valuation!

Our team is ready to help you sell your home for the highest possible price ASAP







