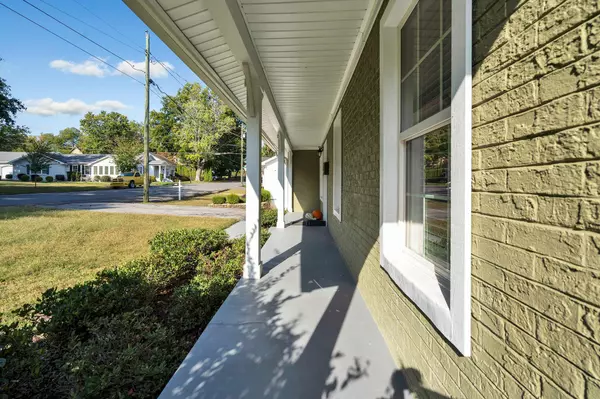For more information regarding the value of a property, please contact us for a free consultation.
Key Details
Sold Price $321,500
Property Type Single Family Home
Sub Type Single Family Residence
Listing Status Sold
Purchase Type For Sale
Approx. Sqft 0.21
Square Footage 1,690 sqft
Price per Sqft $190
Subdivision Peter Place Add
MLS Listing ID 20237626
Sold Date 11/21/23
Style Ranch
Bedrooms 4
Full Baths 2
Construction Status Updated/Remodeled
HOA Y/N No
Abv Grd Liv Area 1,690
Originating Board River Counties Association of REALTORS®
Year Built 1972
Annual Tax Amount $1,814
Lot Size 9,147 Sqft
Acres 0.21
Property Description
Discover the charm of this beautifully updated 4-bedroom, 2-bath brick ranch style home nestled in the heart of a historic district. This classic gem seamlessly combines modern comforts with timeless elegance.
Step inside and be greeted by the warmth of engineered hardwood floors that flow throughout the open living spaces. The spacious living room with large windows invites natural light and leads to a gourmet kitchen with all the modern amenities you desire.
The four bedrooms feature plush carpeting, creating cozy retreats for rest and relaxation. The two bathrooms showcase exquisite tile work and contemporary fixtures, providing a spa-like experience.
This home offers the perfect blend of history and contemporary living. The backyard is a private oasis with room for outdoor entertainment. Situated in a sought-after historic district, you're just a short stroll from local shops, dining, and parks.
Make this classic beauty yours and enjoy the best of both worlds: historic charm and modern comfort. Don't miss the opportunity to call this lovely abode your own.
Location
State TN
County Bradley
Direction South on Keith St take a left on 17th st then a right on oak st then left on 14th home on left.
Rooms
Basement Crawl Space
Ensuite Laundry Laundry Room, Inside
Interior
Interior Features Open Floorplan, Kitchen Island, Granite Counters
Laundry Location Laundry Room,Inside
Heating Central, Electric
Cooling Central Air, Electric
Flooring Carpet, Engineered Hardwood, Tile
Fireplace No
Window Features Vinyl Frames,Blinds,Insulated Windows
Appliance Washer, Dishwasher, Dryer, Electric Range, Refrigerator
Laundry Laundry Room, Inside
Exterior
Exterior Feature Storage, Private Yard
Garage Asphalt, Driveway
Fence Partial, Back Yard
Pool None
Community Features None
Utilities Available High Speed Internet Available, Water Connected, Sewer Connected, Phone Available, Cable Available, Electricity Connected
Waterfront No
View Y/N false
Roof Type Shingle
Porch Covered, Deck, Front Porch
Parking Type Asphalt, Driveway
Building
Lot Description Mailbox, Landscaped, Back Yard
Entry Level One
Foundation Block
Lot Size Range 0.21
Sewer Public Sewer
Water Public
Architectural Style Ranch
Additional Building Outbuilding
New Construction No
Construction Status Updated/Remodeled
Schools
Elementary Schools Arnold
Middle Schools Cleveland
High Schools Cleveland
Others
Tax ID 049l B 002.00 000
Acceptable Financing Cash, Conventional, FHA, VA Loan
Horse Property false
Listing Terms Cash, Conventional, FHA, VA Loan
Special Listing Condition Standard
Read Less Info
Want to know what your home might be worth? Contact us for a FREE valuation!

Our team is ready to help you sell your home for the highest possible price ASAP
Bought with KW Cleveland
GET MORE INFORMATION

Jennifer Jones
CEO, Broker | License ID: 330369, 362343
CEO, Broker License ID: 330369, 362343



