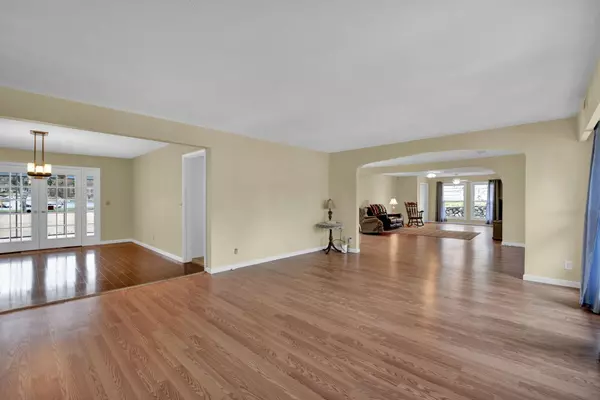$415,000
$425,000
2.4%For more information regarding the value of a property, please contact us for a free consultation.
823 Hardin DR Chattanooga, TN 37412
4 Beds
3 Baths
3,400 SqFt
Key Details
Sold Price $415,000
Property Type Single Family Home
Sub Type Single Family Residence
Listing Status Sold
Purchase Type For Sale
Square Footage 3,400 sqft
Price per Sqft $122
MLS Listing ID 1387993
Sold Date 04/05/24
Bedrooms 4
Full Baths 3
Year Built 1960
Lot Size 1.000 Acres
Acres 1.0
Lot Dimensions 116X145
Property Sub-Type Single Family Residence
Source Greater Chattanooga REALTORS®
Property Description
Welcome to this amazing main level living home with full finished daylight basement in East Ridge. This home is only 15 minutes to downtown, shopping, and all the hot new restaurants. When you walk in you will love all the natural light and open space between the large living, formal dining room and den area. The kitchen is very large with a breakfast bar and an eat in kitchen. Off the kitchen is an extremely large laundry room and a porch over looking the beautiful pool area. If a screened in porch is something you want this home also has that through the French doors of the dining room area. Down the hall is the spacious master suite with full bathroom and make sure to check out the lovely Juliette balcony overlooking the pool. There are two additional bedrooms and a full bathroom on the main level. Going downstairs the space is endless. There is a large space to do an additional living area or game room. There is existing plumbing to possibly add a kitchenette for an in-law suite or entertaining. There is a bedroom and a very large bathroom in the basement as well. Off of the daylight basement is a porch area where you can enjoy sitting on the porch swing looking at the pool. Sellers have done some recent updates which include New gutters with guards, new shed, updated decks, new HVAC upstairs, new pool pump, new fence gate by garage. If you need space this home has it and for your enjoyment this summer the pool is an added bonus! Schedule your showing today.
Location
State TN
County Hamilton
Area 1.0
Rooms
Basement Finished, Full
Interior
Interior Features Breakfast Nook, Connected Shared Bathroom, En Suite, Pantry, Primary Downstairs, Separate Dining Room, Sitting Area, Tub/shower Combo, Walk-In Closet(s), Wet Bar
Heating Central, Electric
Cooling Central Air, Electric
Flooring Carpet, Tile, Vinyl
Fireplace No
Window Features Insulated Windows
Appliance Refrigerator, Free-Standing Electric Range, Electric Water Heater, Dishwasher
Heat Source Central, Electric
Laundry Electric Dryer Hookup, Gas Dryer Hookup, Laundry Room, Washer Hookup
Exterior
Parking Features Garage Door Opener, Garage Faces Front, Kitchen Level, Off Street
Garage Spaces 2.0
Garage Description Attached, Garage Door Opener, Garage Faces Front, Kitchen Level, Off Street
Pool In Ground, Other
Utilities Available Cable Available, Electricity Available, Phone Available, Sewer Connected
Roof Type Shingle
Porch Covered, Deck, Patio, Porch, Porch - Covered, Porch - Screened
Total Parking Spaces 2
Garage Yes
Building
Lot Description Level
Faces From Ringgold Rd., Left Belvoir Ave., Right on Fountain Ave., Right Hardin (Home is on the right).
Story Two
Foundation Block
Water Public
Additional Building Outbuilding
Structure Type Brick,Vinyl Siding
Schools
Elementary Schools East Ridge Elementary
Middle Schools East Ridge
High Schools East Ridge High
Others
Senior Community No
Tax ID 169a J 009
Security Features Smoke Detector(s)
Acceptable Financing Cash, Conventional, FHA, VA Loan, Owner May Carry
Listing Terms Cash, Conventional, FHA, VA Loan, Owner May Carry
Read Less
Want to know what your home might be worth? Contact us for a FREE valuation!

Our team is ready to help you sell your home for the highest possible price ASAP







