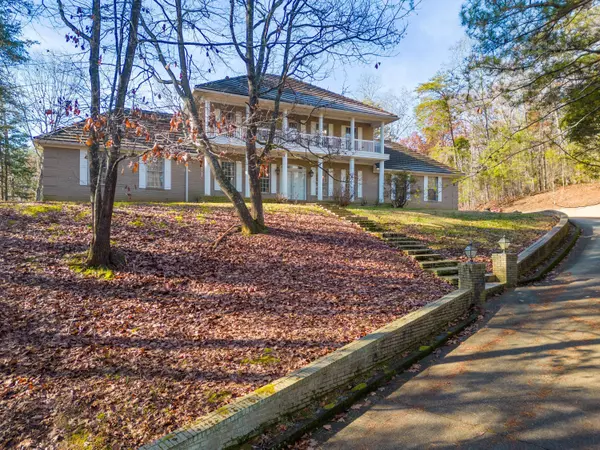For more information regarding the value of a property, please contact us for a free consultation.
Key Details
Sold Price $500,000
Property Type Single Family Home
Sub Type Single Family Residence
Listing Status Sold
Purchase Type For Sale
Square Footage 3,628 sqft
Price per Sqft $137
Subdivision Mountain Brook
MLS Listing ID 1385054
Sold Date 06/06/24
Bedrooms 4
Full Baths 3
Half Baths 1
HOA Fees $8/ann
Originating Board Greater Chattanooga REALTORS®
Year Built 1987
Lot Size 5.300 Acres
Acres 5.3
Lot Dimensions 5.3 acres
Property Description
First time on the market, this property is the diamond in the rough you have been waiting for. Put your personal touches on this 4BR home and make it your own. Situated in the middle of its 5.3 wooded acres at the back of Mountain Brook subdivision, this home boasts a 630' concrete driveway. It also has 2 attached 2 car garages! It is a full brick custom home. The Primary bedroom is on the main floor along with a spacious Kitchen with Breakfast room, sunken Living Room with fireplace, Formal Dining room, Sunroom, Office, Laundry and Half Bath. Up the stately curved staircase you'll find 3 Bedrooms and 2 full baths. There has been the start of a third bath upstairs as well. Beautiful parquet floors throughout the home. This is NOT a Move-In-Ready home but it IS a Move-Over-Here-I-Come-To Make-You-Beautiful-Again home. Property will be sold ''as is''. It will need a new roof.
Location
State TN
County Bradley
Area 5.3
Rooms
Basement Crawl Space
Interior
Interior Features Bidet, Breakfast Room, En Suite, Primary Downstairs, Separate Dining Room, Soaking Tub, Split Bedrooms
Heating Central
Cooling Central Air
Fireplaces Number 1
Fireplace Yes
Appliance Refrigerator, Dishwasher
Heat Source Central
Exterior
Garage Garage Faces Side, Kitchen Level
Garage Spaces 3.0
Garage Description Attached, Garage Faces Side, Kitchen Level
Utilities Available Electricity Available, Underground Utilities
Roof Type Tile
Porch Covered, Deck, Patio, Porch, Porch - Screened
Parking Type Garage Faces Side, Kitchen Level
Total Parking Spaces 3
Garage Yes
Building
Faces I-75 N to exit 25. Turn right and go under tthe overpass. Turn Left on Candies Lane. Continue on as it becomes Old Freewill Road. Turn Left into Moutain Brook SD on Chestnut Circle. Turn Right onto Chestnut Lane. Drive will be tthe last one on the left.
Story Two
Foundation Block
Sewer Septic Tank
Water Public
Structure Type Brick
Schools
Elementary Schools Candy'S Creek Cherokee Elementary
Middle Schools Cleveland Middle
High Schools Cleveland High
Others
Senior Community No
Tax ID 032 B 00800
Acceptable Financing Cash, Conventional, Owner May Carry
Listing Terms Cash, Conventional, Owner May Carry
Read Less Info
Want to know what your home might be worth? Contact us for a FREE valuation!

Our team is ready to help you sell your home for the highest possible price ASAP
GET MORE INFORMATION

Jennifer Jones
CEO, Broker | License ID: 330369, 362343
CEO, Broker License ID: 330369, 362343



