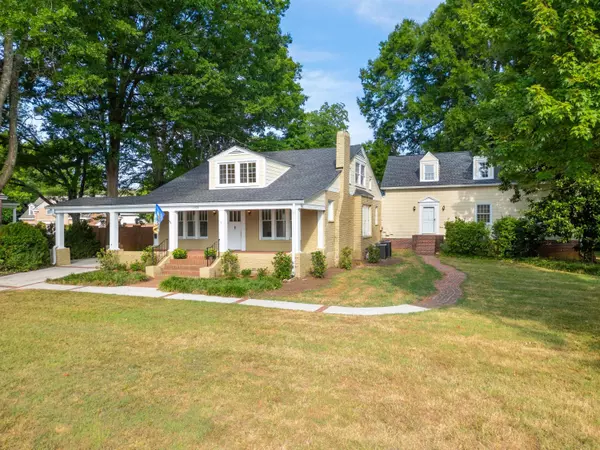For more information regarding the value of a property, please contact us for a free consultation.
Key Details
Sold Price $830,000
Property Type Single Family Home
Sub Type Single Family Residence
Listing Status Sold
Purchase Type For Sale
Square Footage 4,674 sqft
Price per Sqft $177
MLS Listing ID 1395291
Sold Date 08/08/24
Bedrooms 5
Full Baths 4
Originating Board Greater Chattanooga REALTORS®
Year Built 1923
Lot Size 0.770 Acres
Acres 0.77
Lot Dimensions 165x171x198x197
Property Description
Seize the opportunity to own a captivating historic home nestled in the heart of downtown Cleveland. This stunning property, just steps away from Lee University, combines convenience with timeless elegance. Step onto the inviting covered porch, perfect for quiet moments in rocking chairs. Inside, a newly remodeled kitchen and fresh paint seamlessly blend modern comfort with classic allure. The century-old home boasts character, from its captivating windows to the charming brick fireplace. The large backyard features a functional storage shed. With two driveways, parking is never an issue. Notably, the basement garage accommodates up to four cars. The total square footage of this historic residence is 4674 square feet. An adaptable addition built in the late '80s offers customization possibilities, whether as additional living spaces or spacious bedrooms. Make this historic residence your own, adding your personal touch. Don't miss out on owning a piece of Cleveland's history in this prime downtown location.
Location
State TN
County Bradley
Area 0.77
Rooms
Basement Cellar, Partial, Unfinished
Interior
Interior Features Eat-in Kitchen, Granite Counters, Primary Downstairs, Separate Dining Room, Walk-In Closet(s)
Heating Central, Electric
Cooling Central Air, Electric, Multi Units
Flooring Carpet, Hardwood, Tile
Fireplaces Number 1
Fireplace Yes
Window Features Storm Window(s)
Appliance Refrigerator, Electric Water Heater, Dishwasher
Heat Source Central, Electric
Laundry Electric Dryer Hookup, Gas Dryer Hookup, Washer Hookup
Exterior
Garage Basement
Garage Spaces 3.0
Carport Spaces 1
Garage Description Attached, Basement
Community Features Historic District
Utilities Available Electricity Available, Sewer Connected
Roof Type Asphalt,Shingle
Porch Porch
Parking Type Basement
Total Parking Spaces 3
Garage Yes
Building
Lot Description Level
Faces From Ocoee to Left on 20th, Right on Church, home on Right
Story One and One Half
Foundation Brick/Mortar, Stone
Water Public
Structure Type Brick,Other
Schools
Elementary Schools Mayfield
Middle Schools Cleveland Middle
High Schools Cleveland High
Others
Senior Community No
Tax ID 049l D 007
Acceptable Financing Conventional, FHA, VA Loan, Owner May Carry
Listing Terms Conventional, FHA, VA Loan, Owner May Carry
Read Less Info
Want to know what your home might be worth? Contact us for a FREE valuation!

Our team is ready to help you sell your home for the highest possible price ASAP
GET MORE INFORMATION

Jennifer Jones
CEO, Broker | License ID: 330369, 362343
CEO, Broker License ID: 330369, 362343



